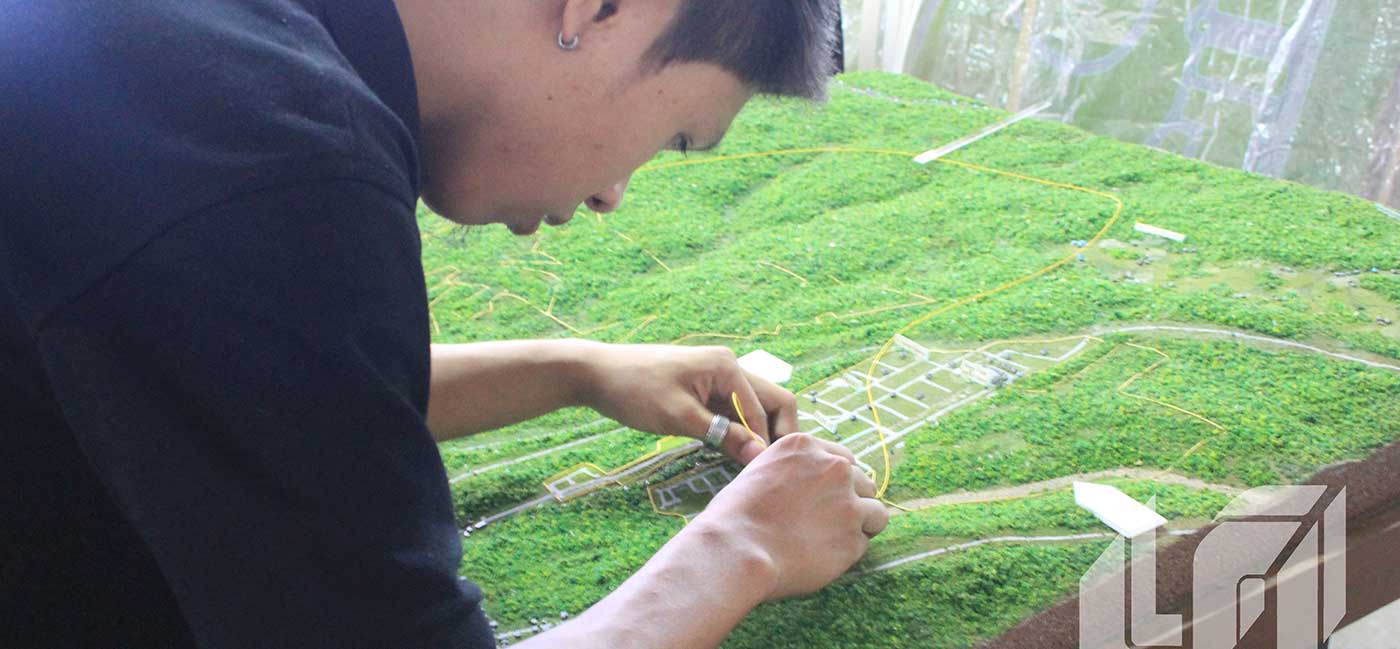
MODEL MAKING WITH MODERN TECHNOLOGY MODIFICATION
A Scale model is a basic tool in architectural design conceptions and development. It is used as a medium of presentation to make an idea comprehensible and convincing. Being as art itself, scale models calls for the keen attention to details, good command in design interpretation & translation as well as resourcefulness.
Before we start making model, we need to determine the ideal scale for a particular type of scale model. Examples site models would range from scale 1:1000 meters or 1:1500 metes. High rise building either 1:100 meters, 1:150 meters, or 1:200 meters, interior models preferably 1:30 meters, 1:40 metes or 1:50 meters.
Since the main reason for making scale models is to make it as realistic as possible, we require our clients (architect or marketing representative of real estate companies) to provide us with autocad files of architectural plans, 3D sketchup, color reference and material boards.
Autocad file of architectural plans and 3D sketchup are used as our guide in editing so that it will conform with the architectural design when feed in lase cutting machines.
Color and material boards just like in constructing a building, we require color and material boards, then its up for us to determine what technique are available in orders to simulate the material required by the architect for a particular design.
After all of these requirement have been implemented in the model, scale models of whatever type have lighting effect to make it appear realistic and presentable. Other miniature model fixtures such as lamp post, trees, cars and people also add life and color to the model.
For presentation models, we also suggest Ipad wireless interactive controller. It entails additional cost but it’s worth your money.
